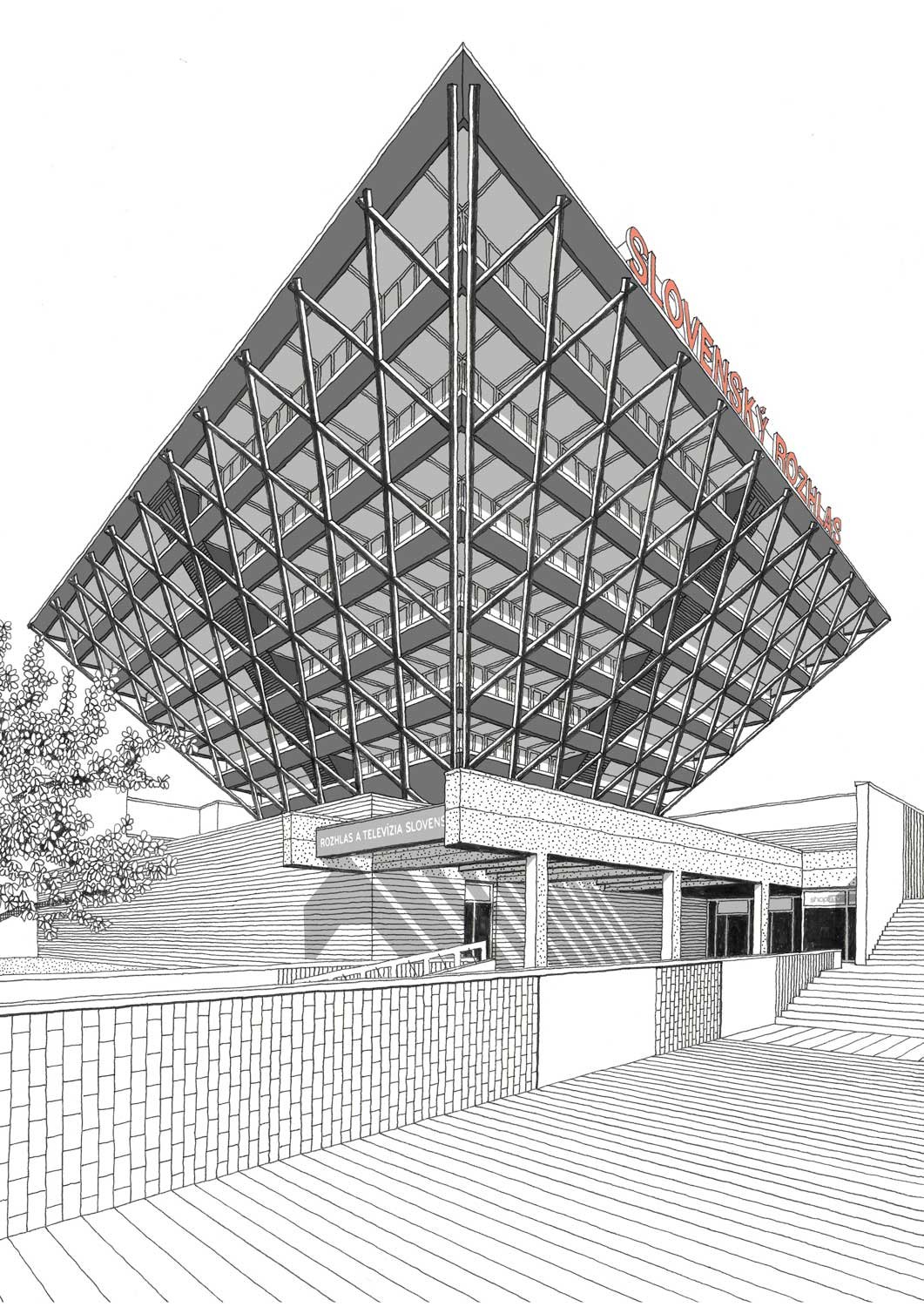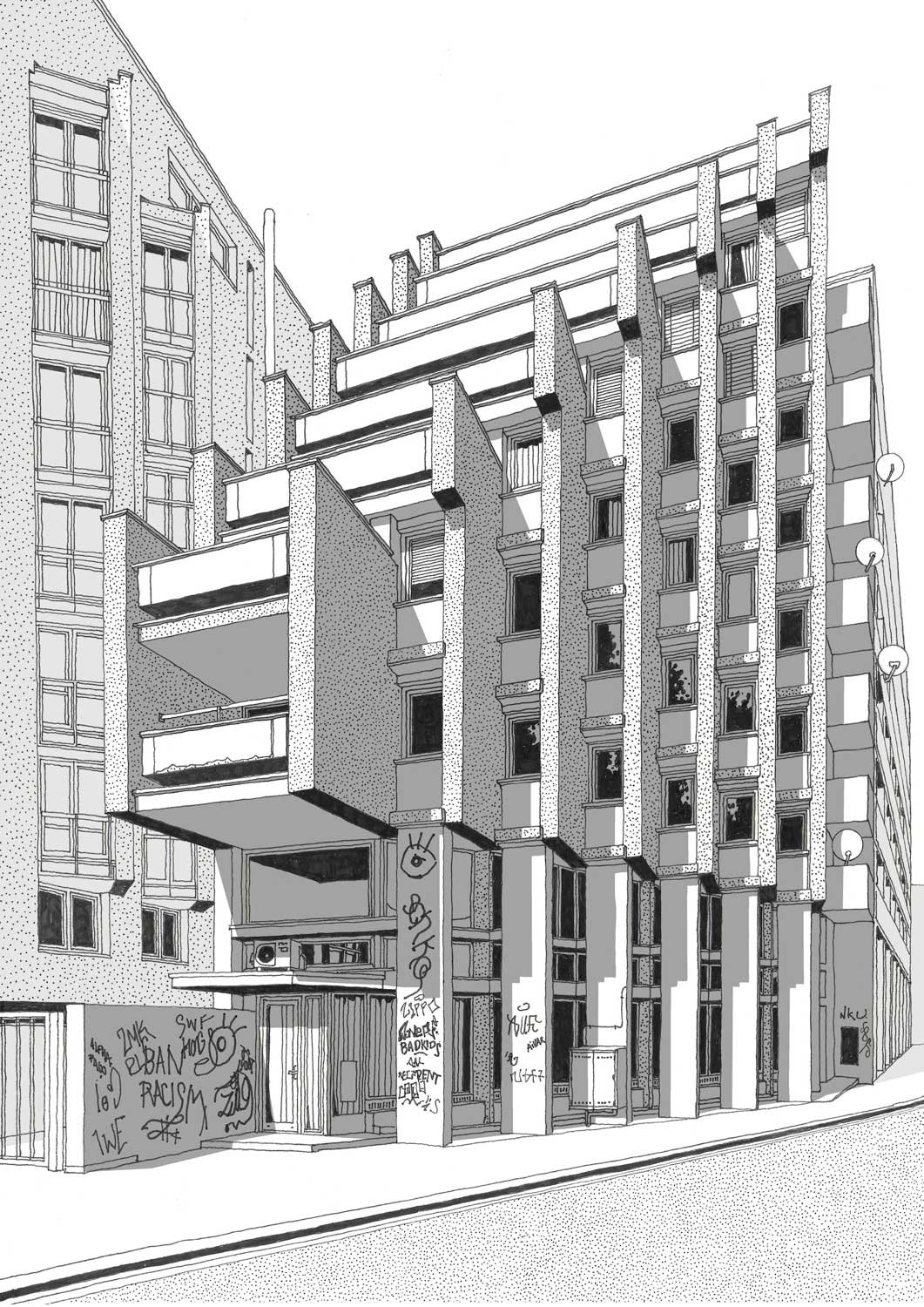BRATISLAVA, SLOVAKIA
SLOvAK RADIO BUILDING
The Slovak Radio Building / Slovenský Rozhlas is an unmissable feature in the urban landscape of Bratislava. It is an inverted pyramid of steel frame construction, designed by Štefan Svetko, Štefan Ďurkovič, and Barnabáš Kissling during the height of socialist realism.
After more than twelve years of protracted planning and a further ten years of construction, the building opened in 1985. It was to have been part of a series of large public structures in a greenbelt along a planned circular boulevard.
It’s probably the most controversial structure in Bratislava, but love it or hate it, it is impossible to deny its impressive scale and architectonic composition. In 2017, the structure was named a national cultural monument for being an excellent example of Central European Modernist architecture.
It is also the home of the Slovak Radio Symphony Orchestra, who themselves have a prolific output of recordings.
Slovenský Rozhlas, Mýtna 2826, 811 07 Bratislava, Slovakia
EXPERIMENTAL RESIDENTIAL BUILDING
This brutalist residential building was built between 1968-1974 as experimental residences and offers another noteworthy example of Brutalist design, prevalent during the socialist era.
The angled plot in the bend of Medená Ulica, just a stone’s throw away from the Old Town, offered the possibility of an atypical residential solution. The architects, Štefan Svetko and Július seized this task in a creative way and designed an 8-storey apartment building of receding balcony loggias of different dimensions, expanding upwards and outwards to follow the shape of triangular plot, with a saw-tooth facade to the street.
A large commercial space was designed on the ground floor of the block and for many years was a musical instrument shop with excellent interiors, but now lies empty.
Medená Ulica 109/21, 811 02 Bratislava, Slovakia
SLOVAK NATIONAL ARCHIVES
This brutalist building sits prominently on a hill to the west of the city and houses the Slovak National Archives. It was designed by architect Vladimír Dedeček and completed in 1983.
Dedeček’s approach of arranging a layered facade with strong horizontal and vertical lines and sharp contrasts of light and shadow relieves the blocky and somewhat imposing form in a way that is perhaps reverently Communist.
Slovenský Národný Archív, Drotárska cesta 4072/42, 840 05, 45 Bratislava, Slovakia


