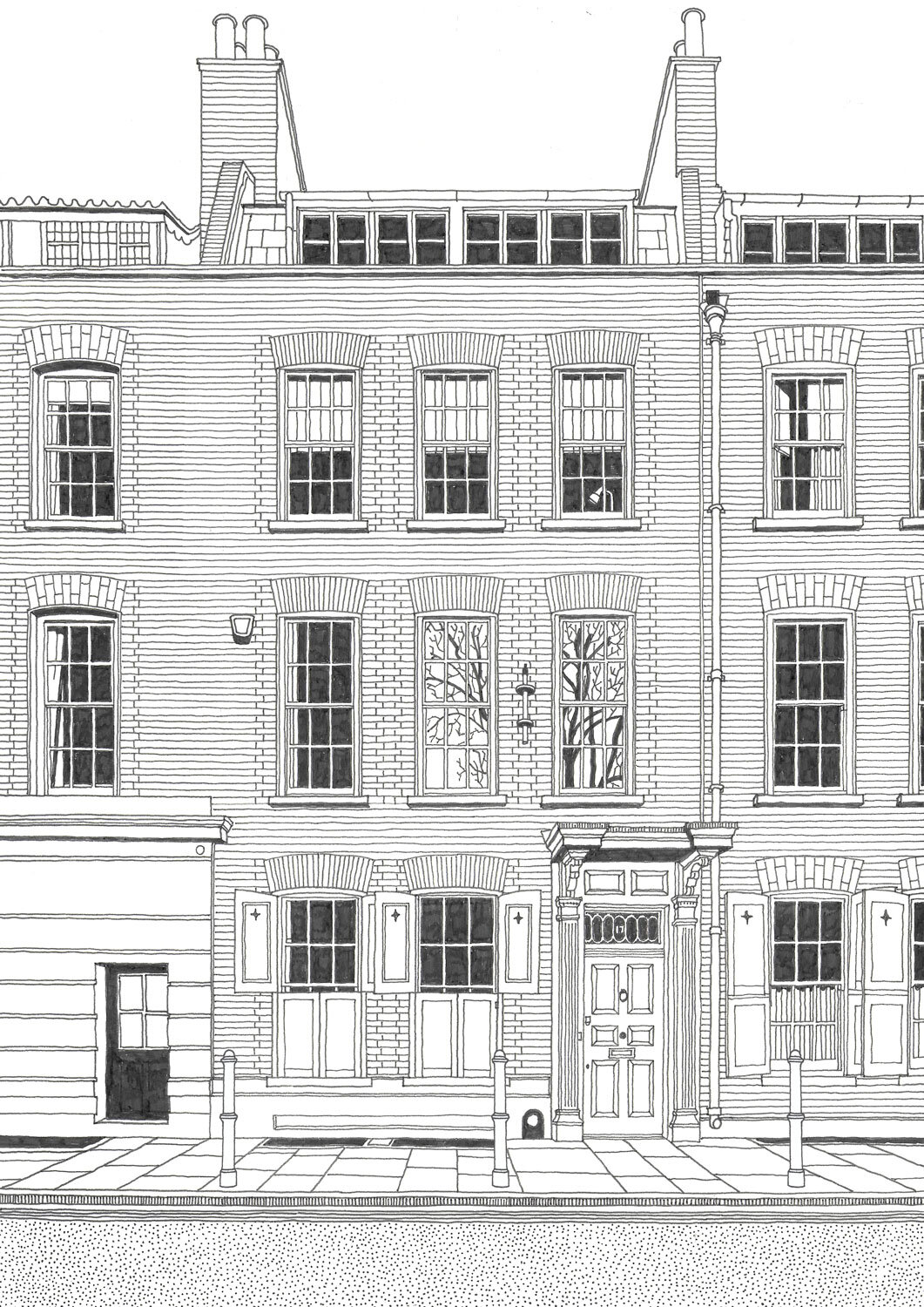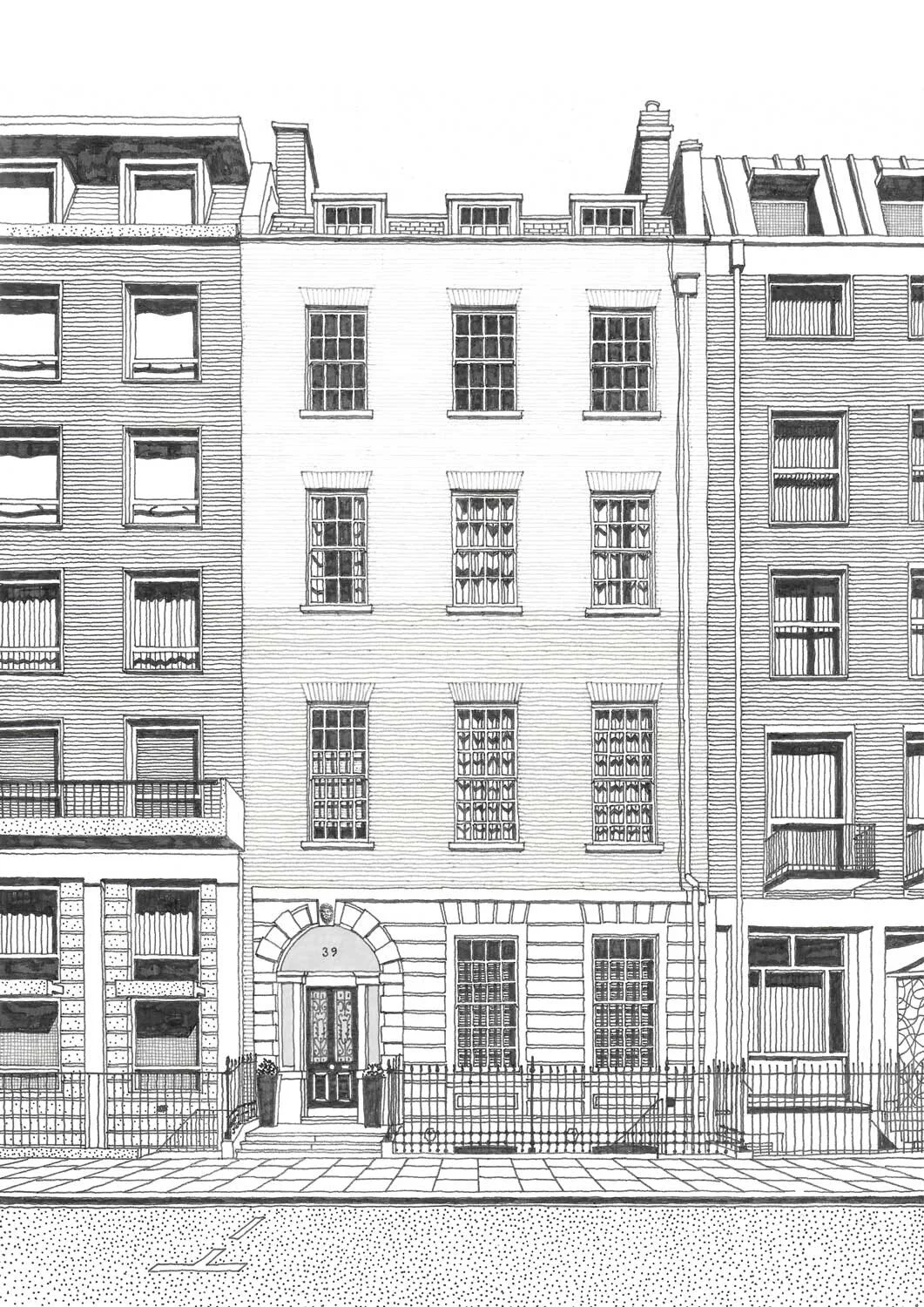Georgian
1715-1840
FOURNIER STREET, SPITALFIELDS, E1
An early eighteenth century terrace, forming part of an exceptional group of Georgian houses.
The area was developed by Charles Wood and Simon Michell between 1718 and 1728. The houses were developed to a higher standard than previous residential developments in the area and, although intended as domestic houses, many were occupied or partially occupied by industry. Silk-weaving occupied the uppermost floors for the best light for the looms - hence the development of the highly glazed lofts in these houses.
Grade 2 listed.
17 Fournier Street, Spitalfields, London E1 6QE
12 Bedford Square, Bloomsbury, WC1B
One of the best preserved set pieces of Georgian architecture in London, Bedford Square was built between 1775 and 1783 as an upper middle class residential area.
12 Bedford Square, Bloomsbury, London WC1B 3JA
39 Wimpole Street, MArylebone
A 1770’s four storey terraced town house within the Portland Estate development, probably by John White.
A channelled stucco ground floor with a semicircular arched doorway, The upper floors are in stock brick, although the second and third have been rebuilt.
Grade 2 listed.
39 Wimpole Street Marylebone, London W1G 8YE
The Round House, Romford RM4
The Round House is a Grade II* listed late Georgian elliptical stuccoed villa located on Broxhill Road in Havering-atte-Bower, London. The house was built between 1792 and 1794 by John Plaw for William Sheldon.
The Round House, Havering-atte-Bower, Romford RM4 1QH
Royal Crescent, Marine Parade, Brighton BN2
Royal Crescent forms a shallow crescent shape of 14 terraced houses on a generally east–west layout behind Marine Parade on Brighton’s seafront.
It was built by a wealthy merchant in the late 18th and early 19th century as a speculative development on the open cliffs east of Brighton. It was the seaside resort's first planned architectural composition and the first built intentionally to face the sea.
Each four-storey house has a common stylistic theme, There is a first-floor veranda with curved metal roofs, cast iron railings and bracketed supports. The whole terrace has a timber-framed façade with brick nogging infill and covered with black glazed mathematical tiles. These were laid in an interlocking pattern to mimic brick, and were frequently used in Brighton in the late 18th century. The glazing produced an iridescent effect which reflected sunlight in a visually pleasing way, and also coped better than bricks with sea-spray and other weathering effects.
In 1952 English Heritage listed the crescent at Grade II* for its architectural and historical importance.
Royal Crescent, Marine Parade, Brighton, East Sussex BN2 1AL
KENNINGTON PARK ROAD, KENNINGTON SE11
The end of a long, near-symmetrical terrace of late 18th or early 19th century.
Grade II listed.
162 Kennington Park Road, Kennington, London SE11 4DJ
Camberwell Grove, CAMBERWELL SE5
Camberwell Grove forms one of London’s most elegant and well-preserved row of Georgian and Victorian houses.
Camberwell Grove, Camberwell, London SE5
Camberwell Grove, Camberwell, London SE5
ROYAL PAVILION, BRIGHTON,
EAST SUSSEX, BN1
The Royal Pavilion is a Grade I listed former royal residence.
Beginning in 1787, it was built in three stages as a seaside retreat for George, Prince of Wales. The last stage was built between 1815 and 1822 by the John Nash who redesigned and greatly extended the Pavilion and gave the palace its striking and unique Indo-Islamic exterior with its domes and minarets.
Royal Pavilion, 4/5 Pavilion Buildings, Brighton BN1 1EE
Pitzhanger Manor & Gallery, Ealing W5
A parkland view of the recently restored Pitzhanger Manor & Gallery. Designed by Sir John Soane between 1800 - 1804 to showcase his skills as an architect, he built it as his own country retreat in what was then rural Ealing, away from the then city.
Pitzhanger Manor has recently been sensitively restored to Soane’s original design, led by architects Jestico + Whiles with the support of heritage experts Julian Harrap Architects.
This illiustration shows the reinstated conservatory to the piano noble, overlooking Walpole Park
Pitzhanger Manor & Gallery, Mattock Lane, Ealing W5 5EQ
13 Lincoln's Inn Fields, London WC2A 3BP
Soane demolished and rebuilt three houses in succession on the north side of Lincoln's Inn Fields. He began with No. 12 (between 1792 and 1794), externally a plain brick house. After becoming Professor of Architecture at the Royal Academy in 1806, Soane purchased No. 13, the house next door, today the museum, and rebuilt it in two phases in 1808–09 and 1812.
The museum was established during Soane's own lifetime and holds many drawings and architectural models of Soane's projects, and a large collection of paintings, sculptures, drawings and antiquities that he acquired over many years.
Sir John Soane’s Museum, 13 Lincoln's Inn Fields, London WC2A 3BP
ROUPELL STREET, WATERLOO SE1
These workers’ cottages were begun in the mid 1820’s when John Palmer Roupell, a wealthy scrap metal merchant, began erecting modest properties for rent to locals on what had, up to that point, been marsh land to the south side of the River Thames.
Roupell Street, Waterloo, London SE1 8SP
Diorama, RegenTs Park, NW1
The Diorama, an early French theatre concept which became a precursor to motion picture, was designed by Pugin and Morgan and opened in 1823. It sat behind the centre of this terrace on Park Square East, designed by John Nash (completed 1825).
The terrace completes Nash’s formal approach to Regent's Park from Portland Place and crescent and is Grade 1 listed.
Diorama, Park Square East, Marylebone, London NW1 4LH
BRUNSWICK SQUARE, HOVE, EAST SUSSEX BN3
Built as a collaborative project between the architect Charles Augustin Busby and the landowner Reverend Thomas Scutt, construction started in 1824.to provide prestigious and sophisticated housing comparable to the distinguished Nash developments in London.
Busby designed the square not as identical units but as a unified series with some individual variations. The facades of the elegant houses were decorated in the popular neo-classical style, changing with the different roof levels on the rising ground but providing a unified theme
Brunswick Square, Hove, East Sussex BN3 1EG
ASYLUM CHAPEL, CAROLINE GARDENS, PECKHAM SE15
Dating between 1827 and 1833, Caroline Gardens Chapel (orAsylum Chapel as it is now known) forms the heart of London’s largest complex of almshouses originally known as the Licensed Victuallers’ Benevolent Institution Asylum.
Despite being called an “asylum”, the grade-II-listed site was not a home for lunatics. Instead, the word was used in its older sense of “sanctuary” and it was in fact an old folks’ home for retired pub landlords.
The asylum was sold to the London Borough of Southwark in 1960, which to this day uses it as social housing. The chapel is now a flexible project space and licensed for weddings.
Caroline Garden’s Chapel, Asylum Road, Peckham, London SE15 2SQ
DE BEAUVOIR TOWN, HACKNEY N1
The distinctive Jacobethan styled gables ands mullioned windows of a house in De Beauvoir Square, a square laid out by Richard Benyon de Beauvoir in the late 1830’s
De Beauvoir Square, De Beauvoir Town, Hackney, London N1
HOLD - BOND STREET, BRIGHTON BN1
Early nineteenth century terraced house with original shopfront, grade 2 listed.Now the home to HOLD, an independent lifestyle boutique
HOLD, 14 Bond Street, Brighton, East Sussex BN1
LIVERPOOL LAWN, RAMSGATE CT11
This end of terrace in Liverpool Lawn (built between 1827-36) caught my attention for its quirky lean-to chimney stack at the back and an eclectic mix of materials and window styles. With flint to the ground floor, lancet windows to each floor that reflect the fenestration and materials of Grace Cottage shown on the left.
Liverpool Lawn, Ramsgate, Kent CT11
CAMBERWELL GROVE, Camberwell SE5
Camberwell Grove forms one of South London’s most elegant and well-preserved row of Georgian and Victorian houses.
Seen here, an irregular set of Georgian terraces - however further research indicates that these are actually shop conversions and are therefore modern Georgian style facades or complete new terrace infills.
Camberwell Grove, Camberwell, London SE5


















